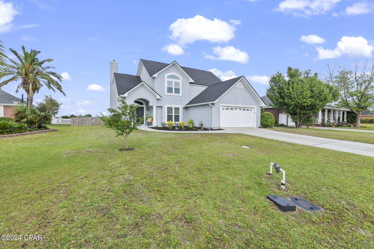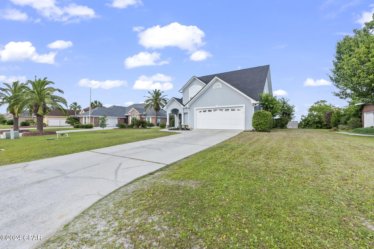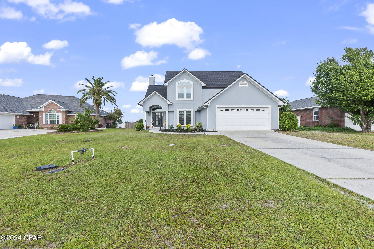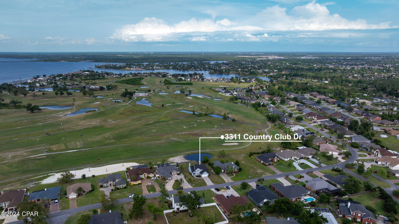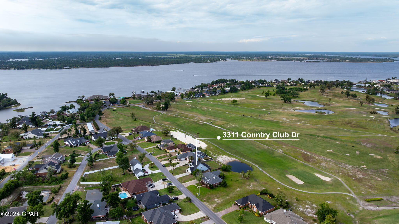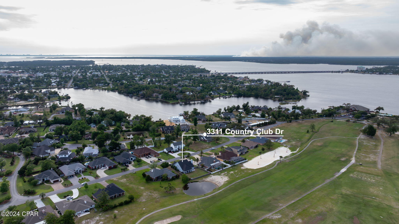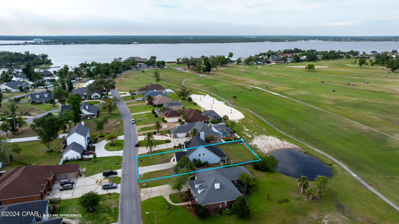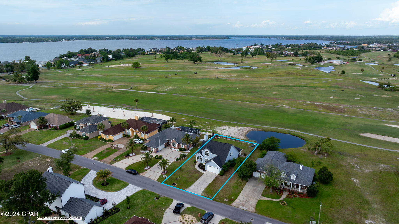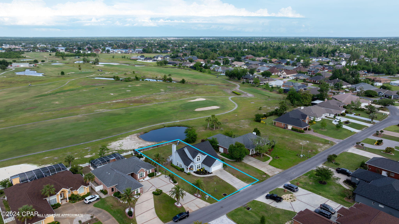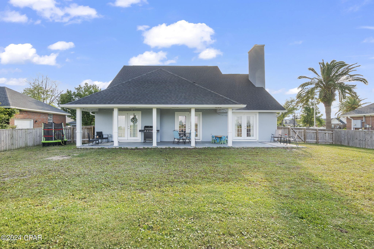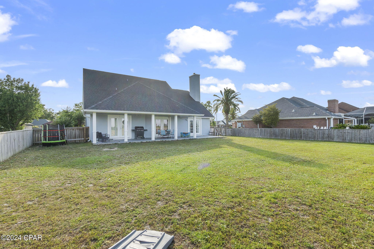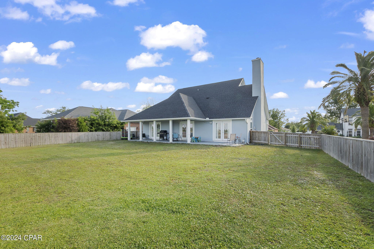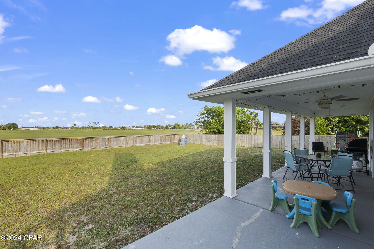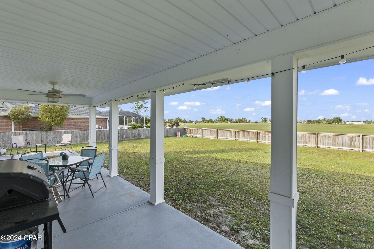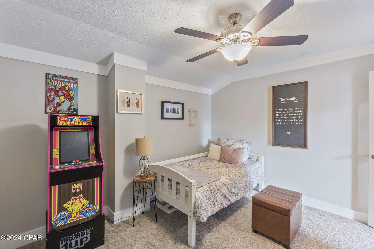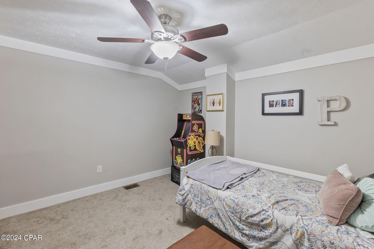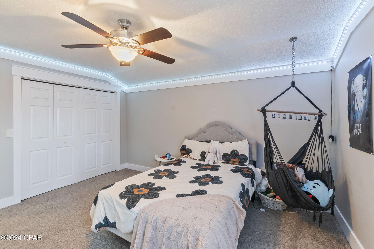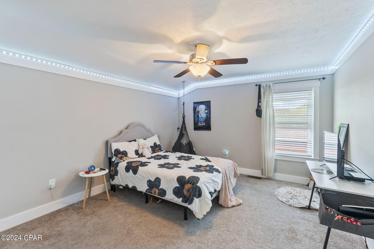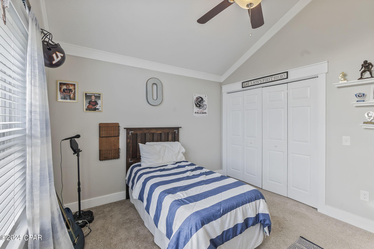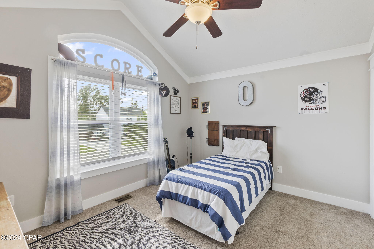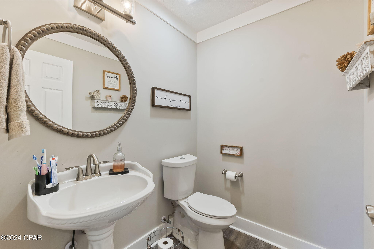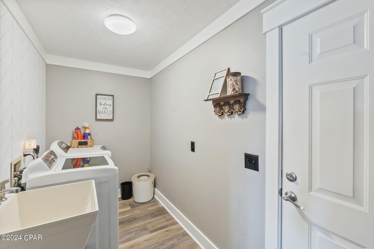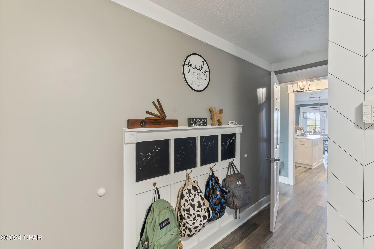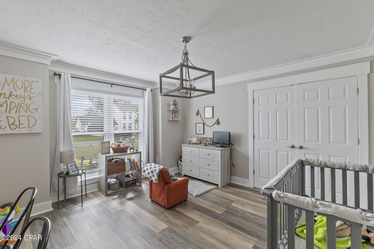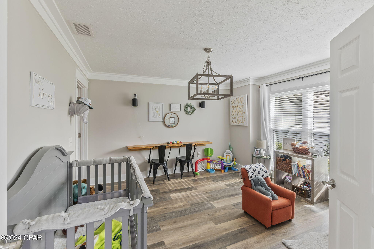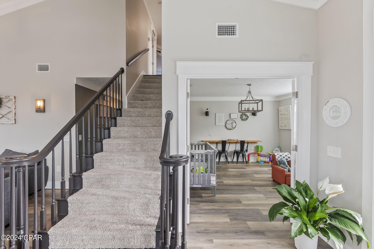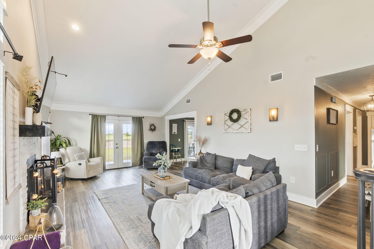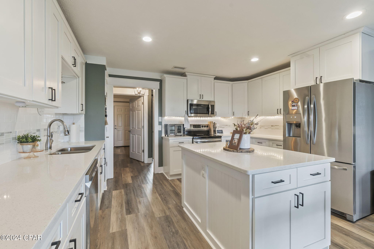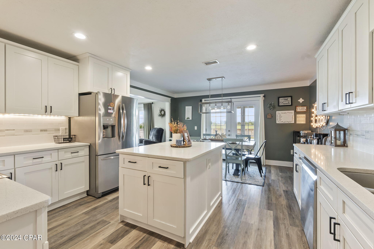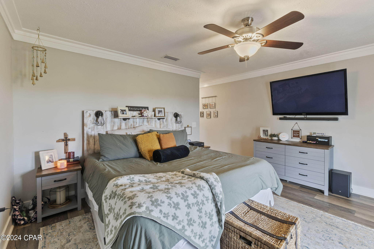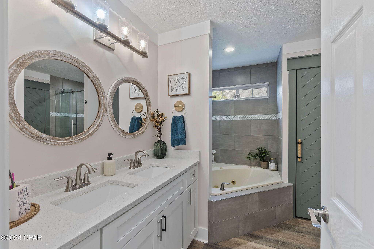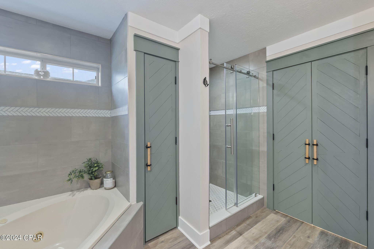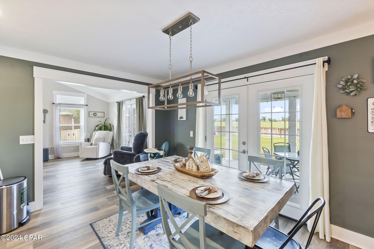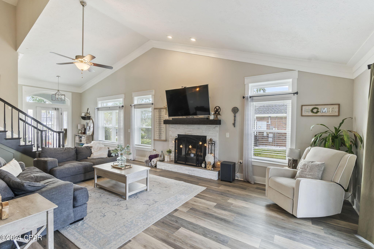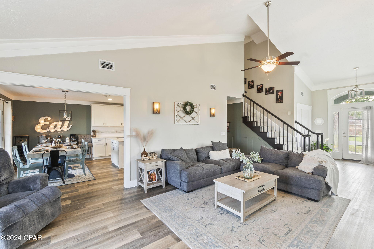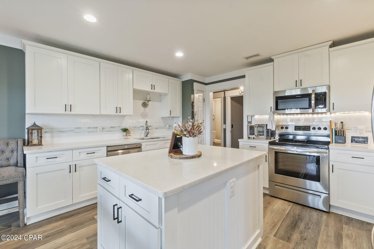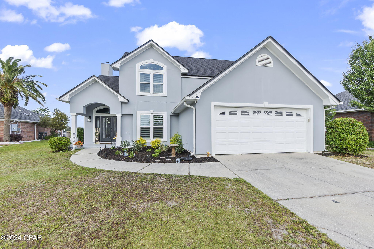MLS # 756661 | $499,000
Lynn Haven Real Estate

Overview
- Bedrooms: 4
- Full Baths: 2
- Half Baths: 1
- Square Footage: 2543
- Built: 1996
- Acreage: 0.31
Location
-
3311 Country Club Drive
Lynn Haven, FL 32444
See On Map - County: Bay
- Area: 02 - Bay County - Central
- Sub Area: 0201 - Bay - Central NE
- Subdivision: Country Club Harbour Estates
HIGHLIGHTS
Waterview, Pond
Interior, CrownMolding, CathedralCeilings, Fireplace, KitchenIsland, NewPaint, Pantry, PanelingWainscoting, RecessedLighting, VaultedCeilings, NaturalWoodwork, Plank, Vinyl, WasherHookup, DryerHookup
Exterior, SprinklerIrrigation, Covered, Patio, Porch, SomeWindowTreatments
Property Type, Detached Single Family
Style, Craftsman
High School, Mosley
Middle School, Mowat
DESCRIPTION
With 4 bedrooms PLUS an office and huge bonus space, this home has all the space you need! Welcome home to 3311 Country Club Drive. Nestled along the picturesque first fairway, this exquisite home offers a lifestyle of luxury and comfort. Step inside to discover a spacious interior boasting 4 bedrooms, an office, and a bonus room, providing ample space for both relaxation and productivity. The large master suite is a serene haven, conveniently located downstairs with french doors accessing the back yard backing up to the fairway. The ensuite Master bathroom is complete with a custom walk in shower, soaker tub, double vanity, linen closet, and a huge master closet creating a spa like experience for indulgent pampering. The moment you enter, you'll be greeted by the grandeur of high ceilings that enhance the feeling of openness throughout the over 2500 square feet of living space. Natural light floods the home through all-new windows, creating a bright and inviting ambiance that welcomes you in every room. For the avid golfer, the view of the first fairway is a constant reminder of the beauty of this exclusive community. Imagine sipping your morning coffee or enjoying a glass of wine in the evening while taking in the serene vista from your own backyard. Irrigation is in place with a rainbird system. Irrigation is separately metered!Convenience meets style with a 2-car garage providing ample built-in storage for your vehicles, outdoor gear and toys. Plus, with numerous updates throughout the home, including modern fixtures and finishes, you can move in with peace of mind and start enjoying the Panama Country Club lifestyle from day one. Dine and entertain with a dining table just off the updated kitchen. Modern appliances, quartz countertops and updated soft-close cabinets and drawers. A huge bonus room downstairs could easily be converted to another bedroom, office, playroom or formal dining area. The guest bathroom is also downstairs. Upstairs, you'll find 3 spacious bedrooms, a full bathroom and an extra room perfect for your office, gym, or playroom. Don't miss the opportunity to make this stunning residence your own and experience the epitome of luxury living in Panama Country Club. Schedule your showing today and start living the life you've always dreamed of!Ask about club membership and how new owners may benefit from waived or reduced initiation fees when joining.MAP & DIRECTIONS
Driving Directions: From HWY 77, head East on E 14th St. Left on Colorado Ave. Head North. Slight Right onto Country Club Drive. At stop sign turn left on Country Club Dr. Home is just ahead on the right.
Information deemed reliable but not guaranteed. The information is provided exclusively for consumers' personal, non-commercial use and may not be used for any purpose other than to identify prospective properties consumers may be interested in purchasing.

