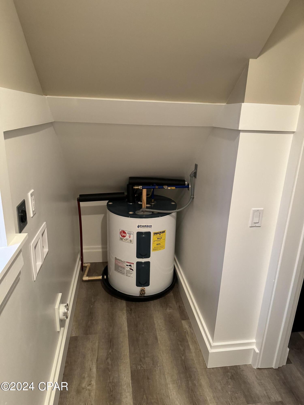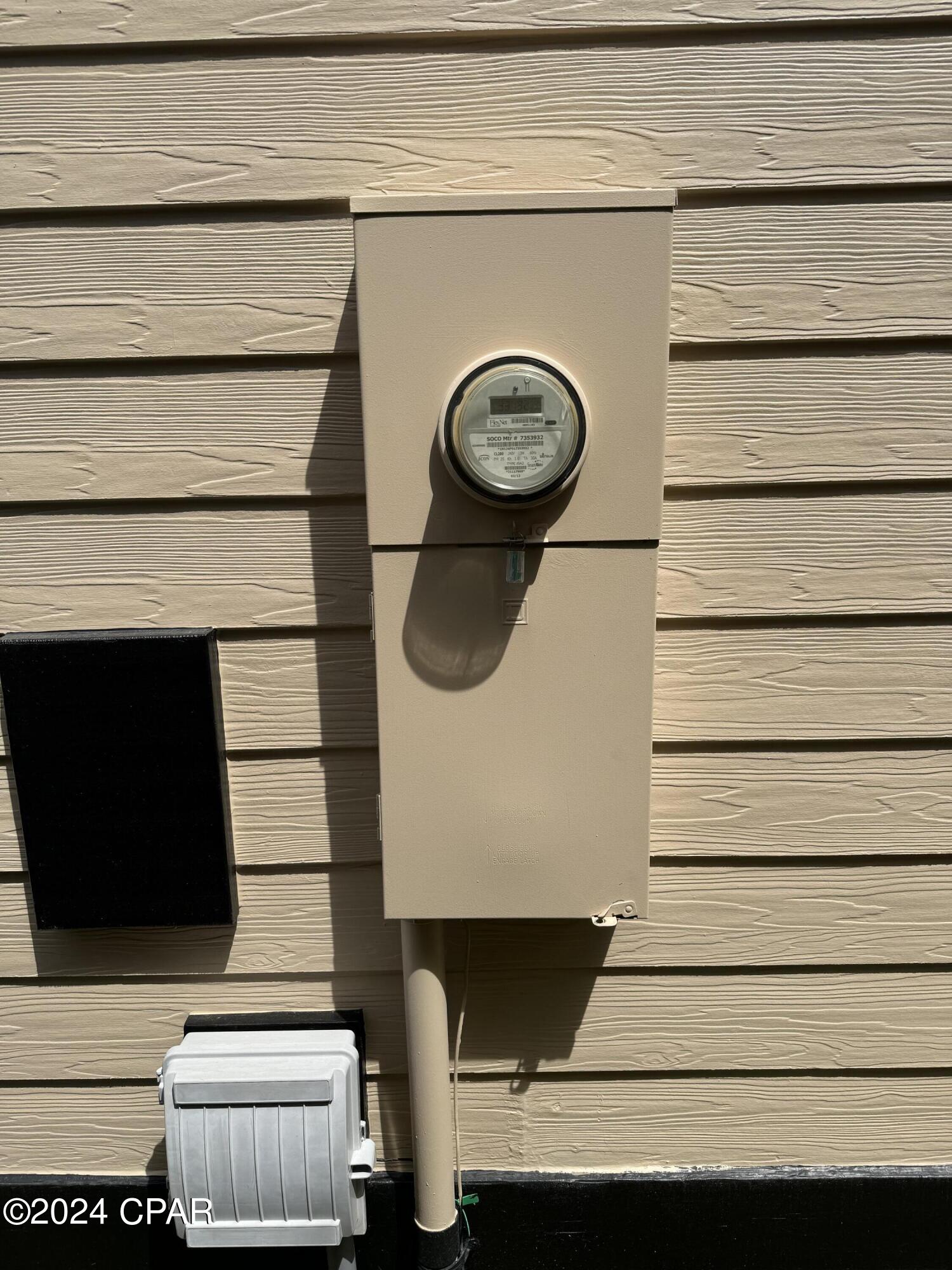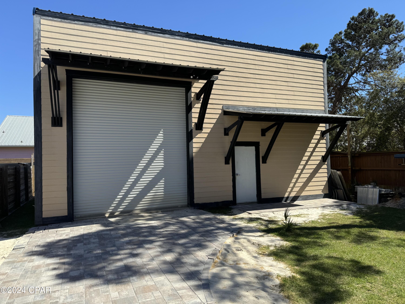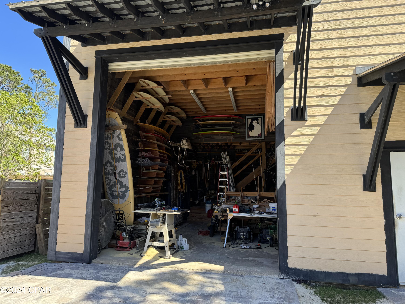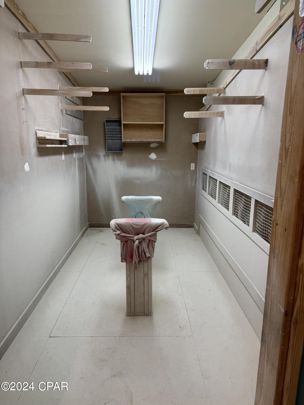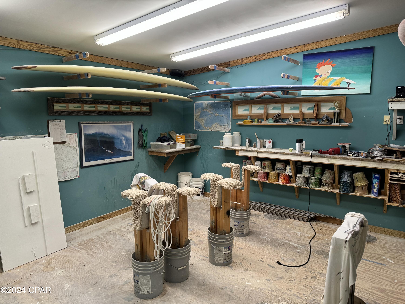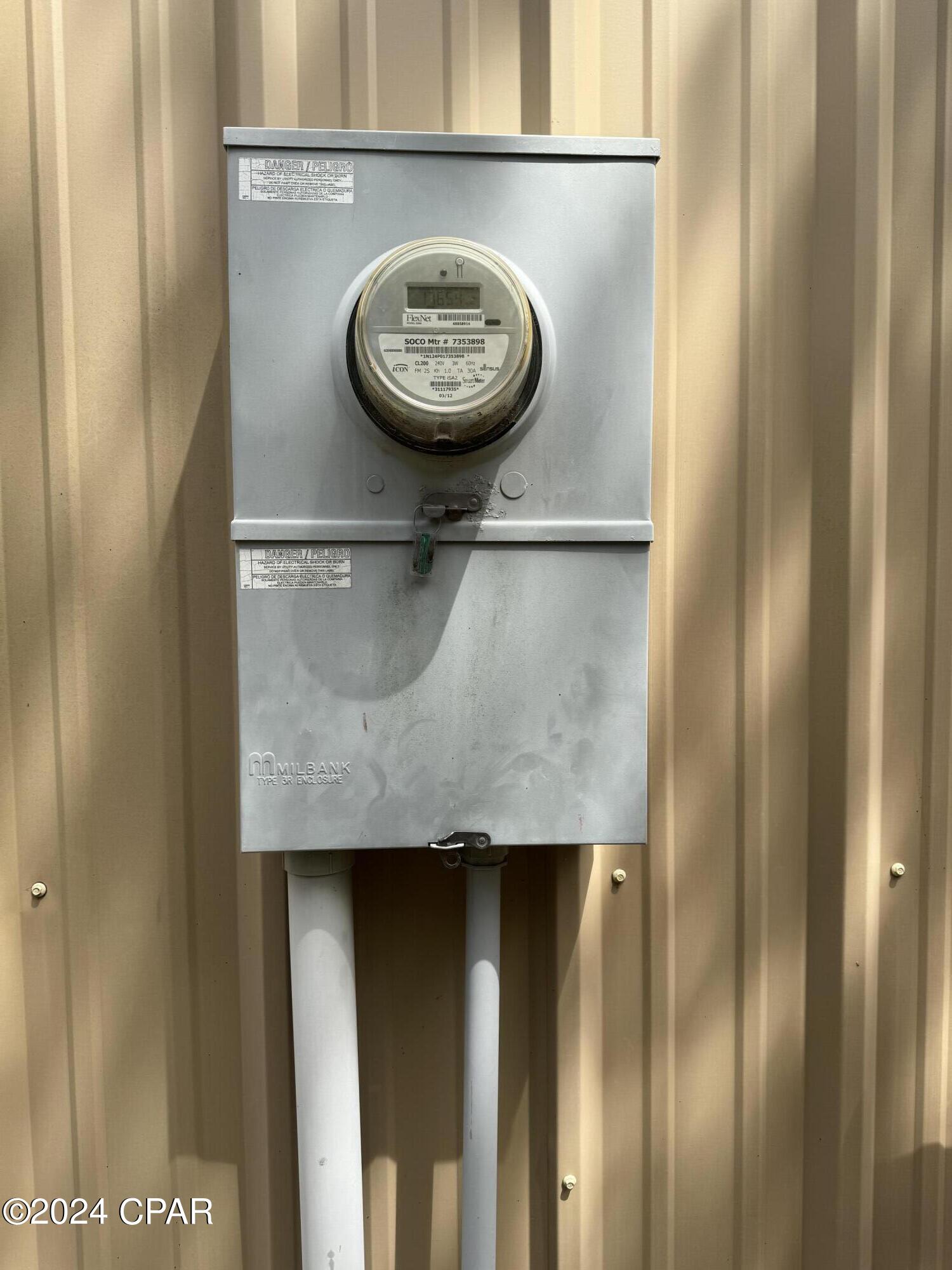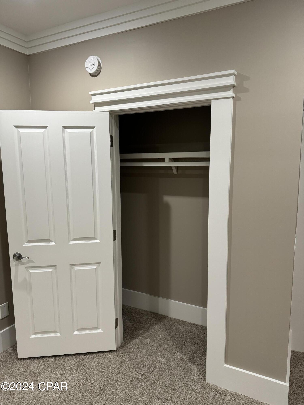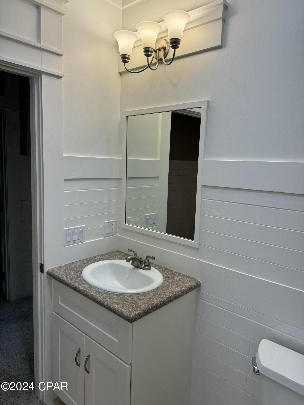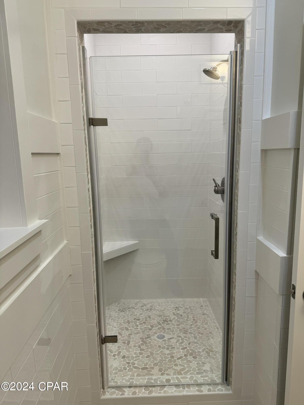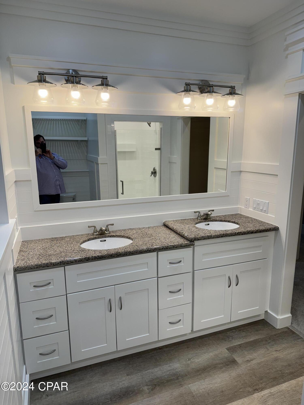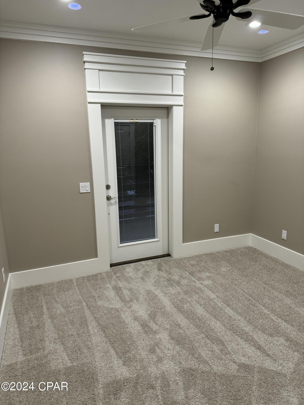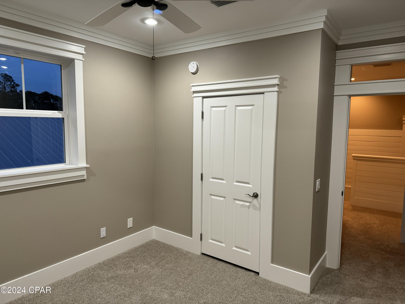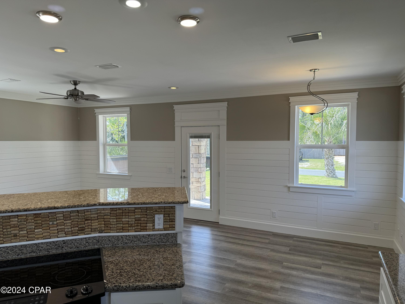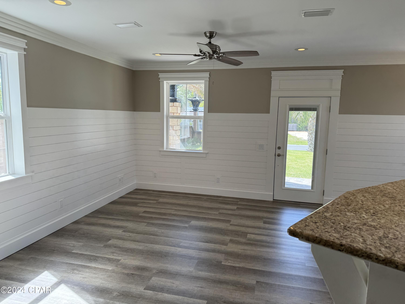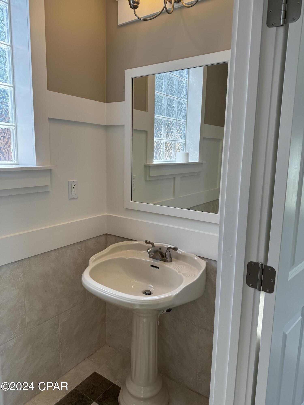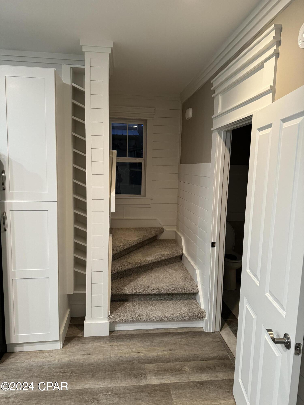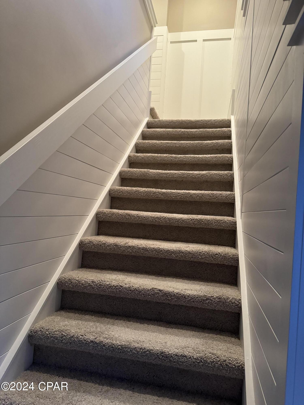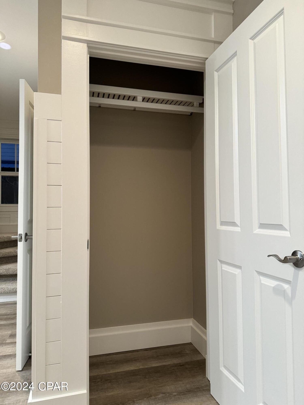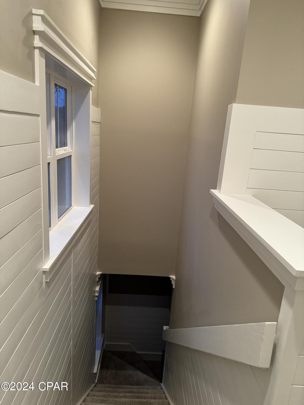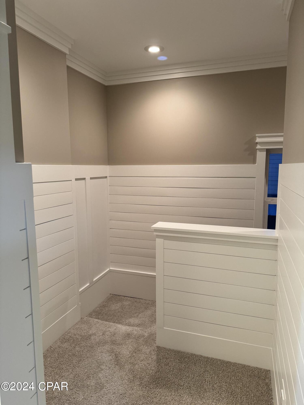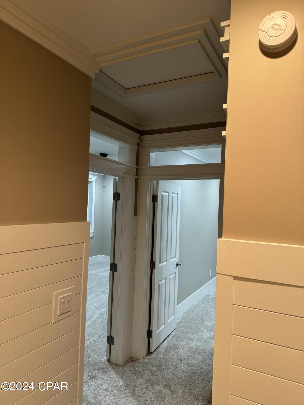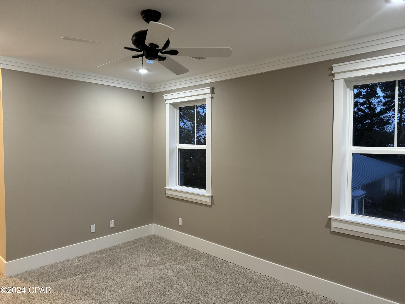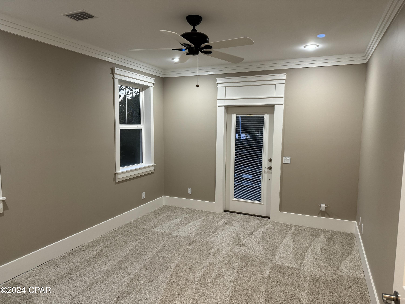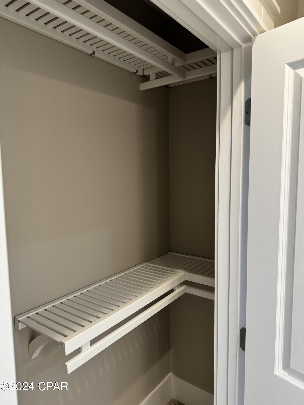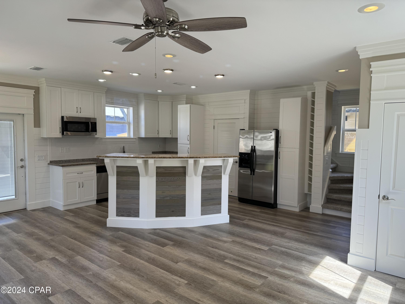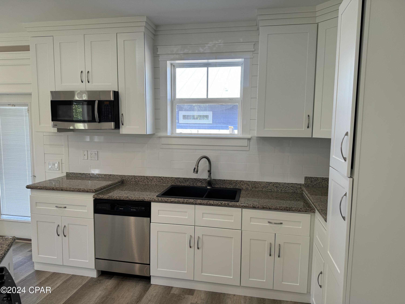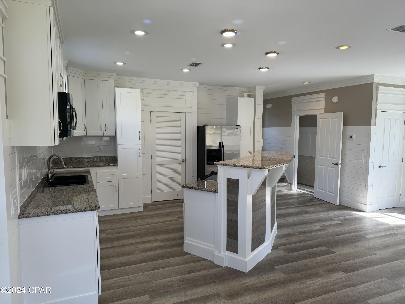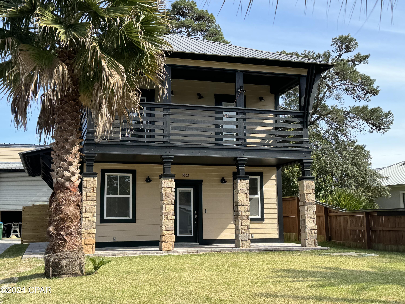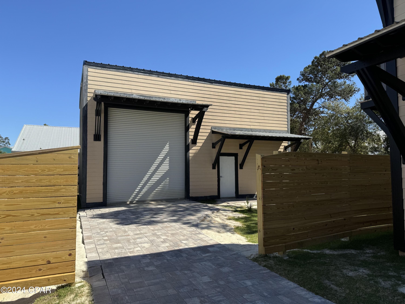MLS # 754728 | $799,900
Panama City Beach Real Estate
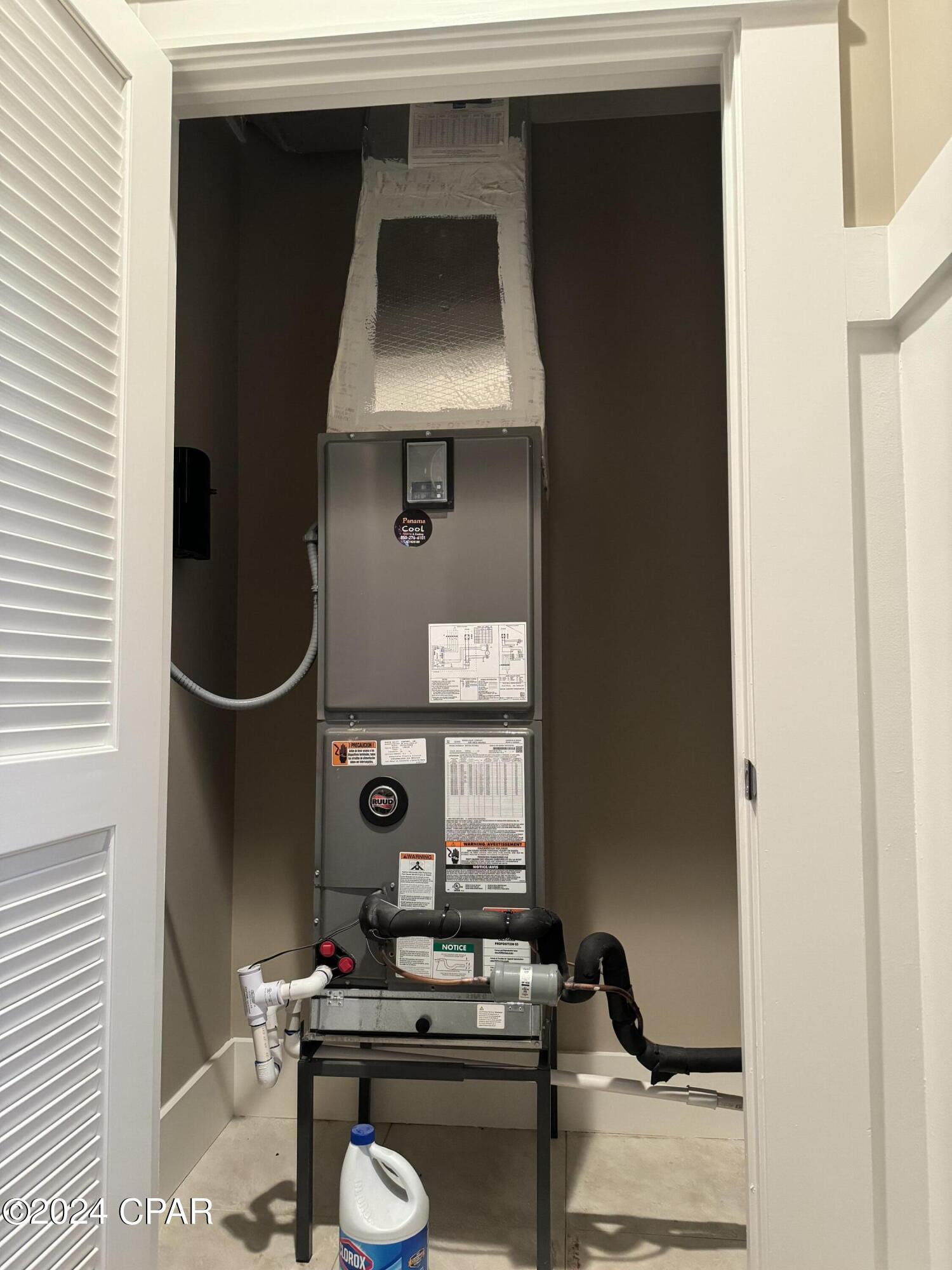
Overview
- Bedrooms: 2
- Full Baths: 2
- Half Baths: 1
- Square Footage: 1344
- Built: 2009
- Acreage: 0.17
Location
-
566 N Lakeshore Drive
Panama City Beach, FL 32413
See On Map - County: Bay
- Area: 03 - Bay County - Beach
- Sub Area: 0322 - Beach - North West
- Subdivision: Laguna Beach
HIGHLIGHTS
Interior, CrownMolding, KitchenIsland, NewPaint, PanelingWainscoting, RecessedLighting, NaturalWoodwork, Carpet, Plank, Tile, Vinyl, WasherHookup, DryerHookup
Exterior, Balcony, Deck, FullyFenced, Fence, OutdoorLivingArea, Porch, Columns, GuestHouse, Outbuilding, SecondResidence, RVBoatStorage, Storage, Workshop, Balcony, Covered, Deck, Porch
Property Type, Detached Single Family
Style, Craftsman
High School, Arnold
Middle School, Surfside
DESCRIPTION
This one-of-a-kind property has been rezoned to R-2 recently and is not in an HOA. The two buildings have separate addresses and separate metering. Should an investor want to rent both buildings, this opportunity is the only conforming duplex property on the street. The property is connected to the municipal sewer system. A second County driveway permit allows for separate parking for each building. The culvert pipe has been extended and a second driveway/parking area has been added, which is currently sodded. This two-story 2 bedroom 2.5 bath home is one-of-a-kind located in Laguna Beach, has been completely refreshed and improvements are complete. Craftsman Style Door Transoms. John Louis Custom Closets and Shelving. Shiplap Living Room, Kitchen, Stairwell & Upstairs Hall. Granite tops on all of the vanities and kitchen surfaces. The HVAC is brand new. All of the faucets are new Deltas. The kitchen appliances are stainless steel finish. Vinyl plank and tile floors downstairs. Carpeted bedrooms and staircase, with tile and vinyl in the bathrooms. The two-story 2160 sq/ft steel building located behind the main dwelling has been used as a workshop and for storage. It is a ''red iron'' structural steel frame building designed for 200 mph winds. The new zoning allows this building to be transformed into a second residence.MAP & DIRECTIONS
Driving Directions: From the intersection of HWY 79 & HWY 98 travel West 2.15 miles and turn right on N Lakeshore Drive. Travel North .23 miles. House is on the right, 3rd from the end of the street.
Information deemed reliable but not guaranteed. The information is provided exclusively for consumers' personal, non-commercial use and may not be used for any purpose other than to identify prospective properties consumers may be interested in purchasing.

