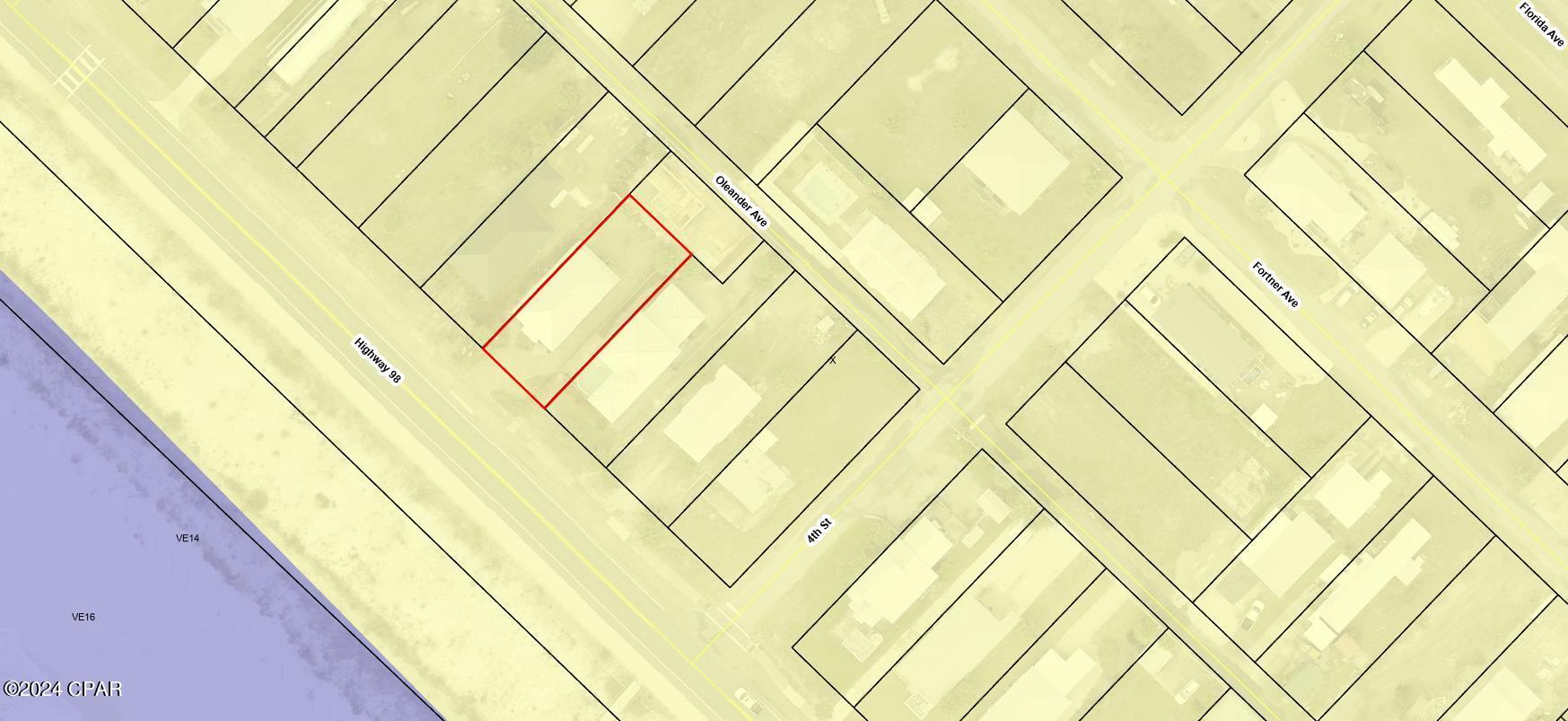MLS # 751538 | $1,499,000
Mexico Beach Real Estate

Overview
- Bedrooms: 3
- Full Baths: 2
- Half Baths: 1
- Square Footage: 2460
- Built: 2009
- Acreage: 0.13
Location
-
406 Highway 98
Mexico Beach, FL 32410
See On Map - County: Bay
- Area: 05 - Bay County - East
- Sub Area: 0517 - Bay East - Mexico Beach
- Subdivision: No Named Subdivision
HIGHLIGHTS
Waterview, Gulf
Interior, BreakfastBar, Bookcases, CrownMolding, HighCeilings, KitchenIsland, Other, Pantry, PanelingWainscoting, VaultedCeilings
Exterior, Balcony, OutdoorShower, Porch, Balcony, Covered, Porch
Virtual Tour, See Virtual Tour
Property Type, Detached Single Family
Style, Coastal
High School, Port St. Joe
Middle School, Port St. Joe
DESCRIPTION
Located in the heart of Mexico Beach, this beautiful beach home has one of the most stunning westerly facing and elevated sunset views of the Gulf of Mexico anywhere on North Florida's Gulf Coast. Gorgeous exterior, with meticulous stone accents and custom columns that complement the upstairs and downstairs covered balconies. GROUND LEVEL FEATURES- On grade and has front and back entry options. Tile flooring thoughout for an elegant feel and easy beach living, There are two bedrooms with gulf views that open outside to the covered patio for ease of outside enjoyment. A large back bedroom that could be a double master. mother in law room, or an office. Full bath with double granite vanity is centrally located for easy access. Washer and dryer closet, under stair storage, mechanical closet, and golf cart garage round out the ground floor. SECOND LEVEL also has two entry options via a beautiful wooden staircase via the ground floor or entry via the covered front balcony. Great room design with gulf views and large built in bookcase. Lovely vaulted ceiling with stained wood covering and custom crown moulding. Dining area has gulf views and gives way to a kitchen with granite topped breakfast bar with double below mount sink and dishwasher. Remainder of kitchen has large granite countertops and cabinets, a walk-in pantry, stainless steel appliances including a 5 burner gas cook top. Hallway has a powder room and leads to the spacious master suite. Consisting of the back portion of the second level and private, the master suite has spacious bedroom area, large walk-in closet with custom shelving, bathroom with large his and hers granite topped vanities, separate walk-in shower and garden tub. Additional outside features include; outside shower, brick paver driveway and parking, and mature landscaping. Property has not been a vacation rental. Don't miss out on this rare opportunity. All dimensions obtained via BayPA. Verify if important.VIRTUAL TOUR
MAP & DIRECTIONS
Driving Directions: Located on Highway 98 between 4th and 5th Streets. See sign.
Information deemed reliable but not guaranteed. The information is provided exclusively for consumers' personal, non-commercial use and may not be used for any purpose other than to identify prospective properties consumers may be interested in purchasing.
















































